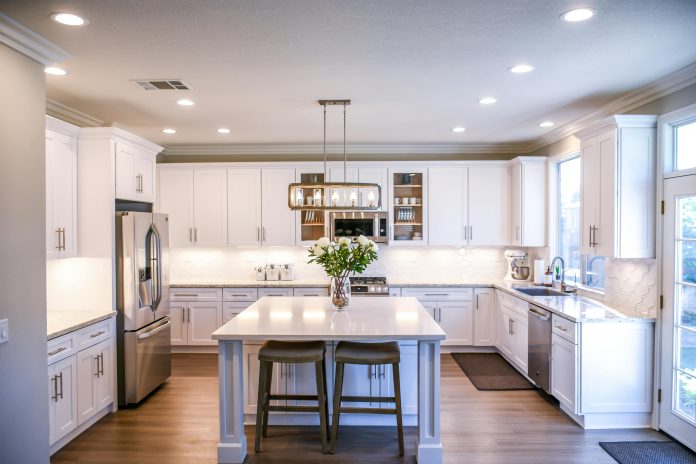Small Kitchen Design in Pakistan: Without question, the kitchen is the most essential space in your home. An exquisite kitchen is one of the first things to mind when you imagine your ideal home. In choosing the ideal kitchen layout for you, consider your culinary needs, the size of your house, the floor plan, the wall arrangement, and more.
Pakistani small kitchen design ideas are perfect for families and flats with limited cooking space. No matter how small your kitchen is, you can make it the perfect place to cook and spend time with your family. Here is a collection of the most recent kitchen layout designs in Pakistan:
3 Small Kitchen Design in Pakistan
The L-shaped Design
One of the most functional and fashionable kitchen layouts that are being used in Pakistani homes these days is the L-shaped plan. Even while they appear elegant in a spacious, open kitchen, Pakistani architects believe they work well in smaller areas. This is so that the sink, cooker and refrigerator are arranged in a helpful work triangle thanks to the L-shaped kitchen layout design, which uses corners.
The U-shaped Design
A U-shaped kitchen plan is a practical design that offers lots of storage and counter space. It forms a natural work triangle and defines the cooking area by encircling three walls. With this arrangement, there is excellent efficiency and ease of navigation for several users in the kitchen. But because the U-shaped kitchen layout is enclosed on three sides, it works best in larger, more roomy kitchens.
The Island Design
These days, one of the most popular kitchen plan designs in Pakistan is the island layout. The kitchen island, which gives the area more elegance and utility, is the design’s standout element. A working island can convert an L-shaped layout into a covered U-shaped design or a little one-wall kitchen into an elegant galley style with more work surface and storage.
